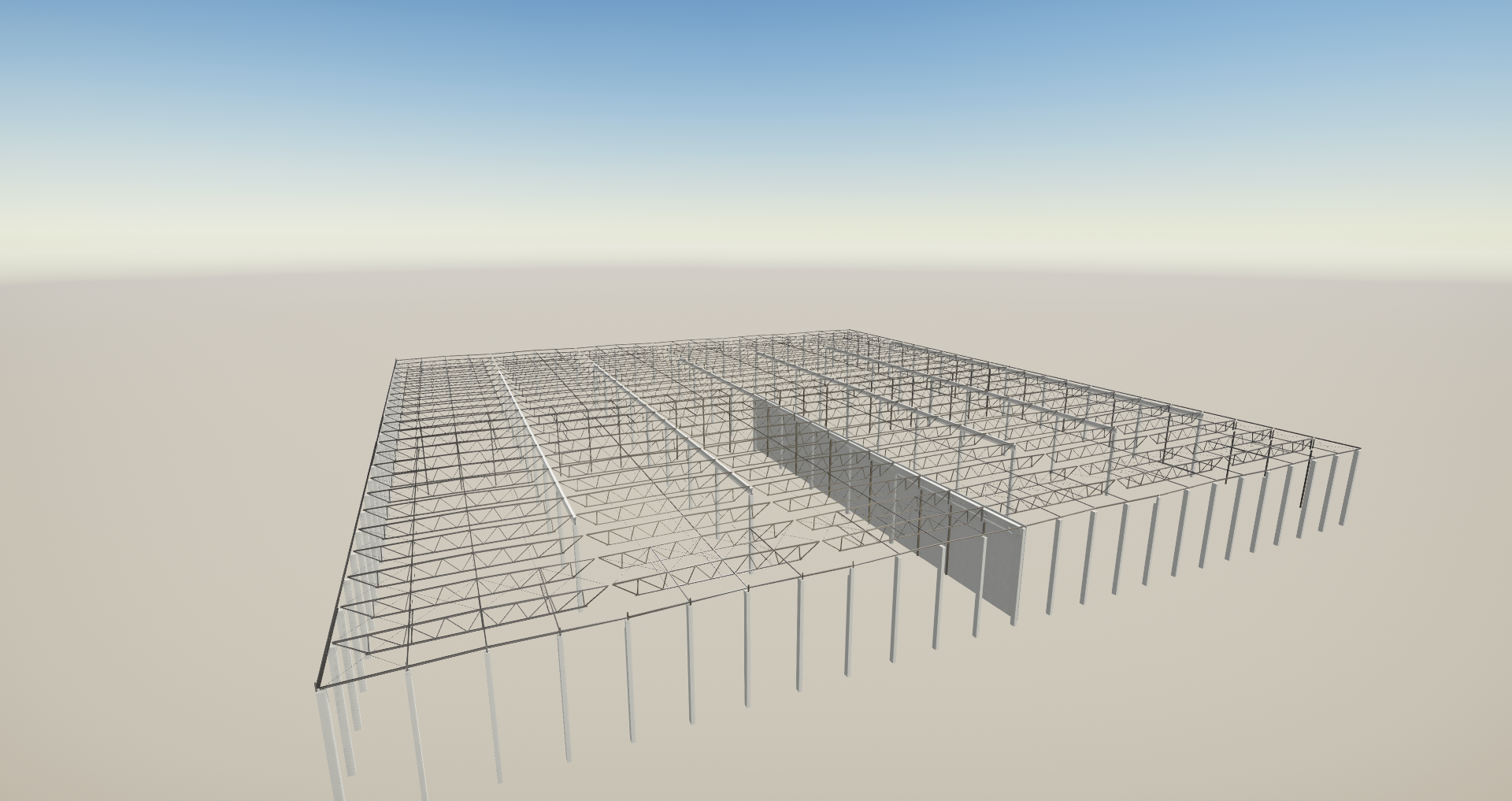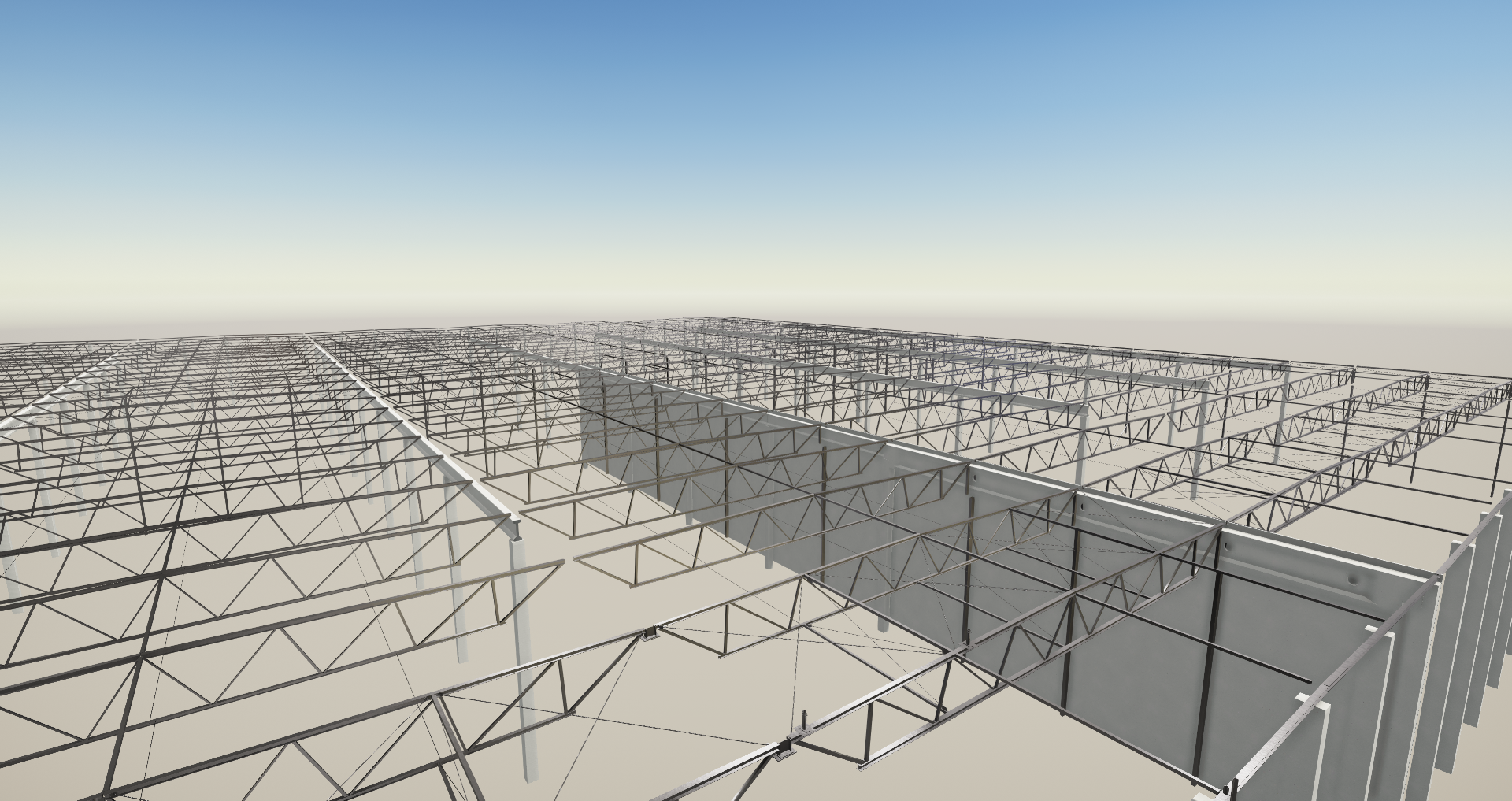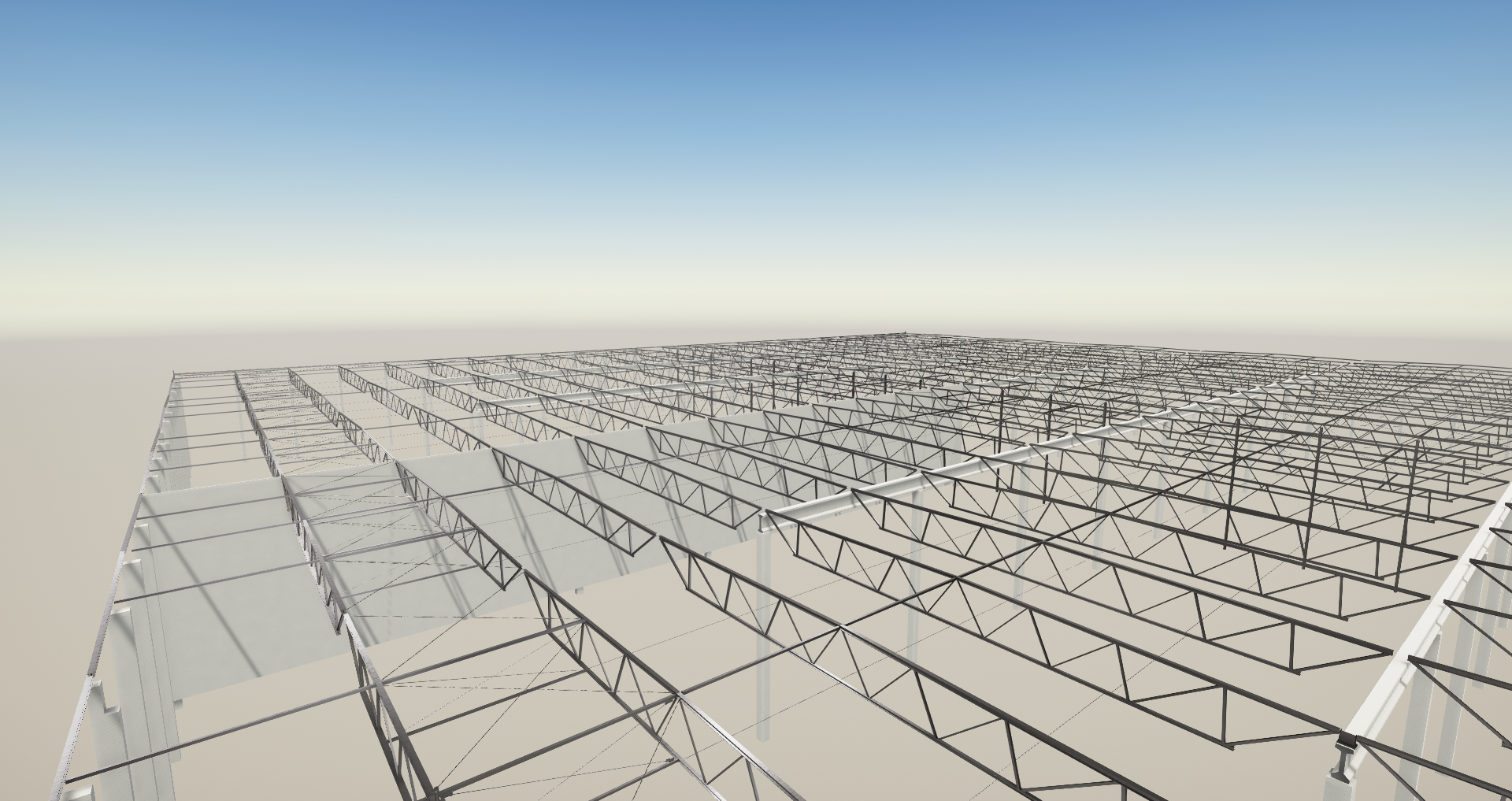HALL IN GOLENIÓW (20046)
The roof structure comprises 25.0 m, 18.5 m and 12.0 m steel truss purlins resting on steel binders and reinforced concrete columns through short steel columns fixed in the base plate. Steel girders rest directly on reinforced concrete poles in axial spacing 12.0m x 25.0 m.



